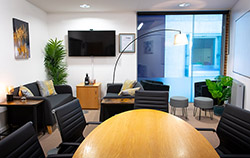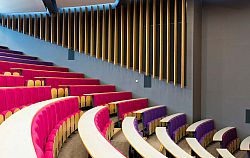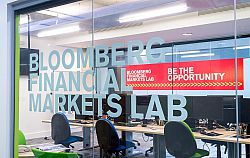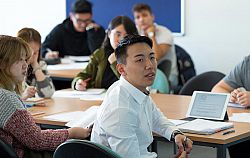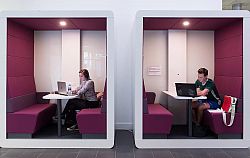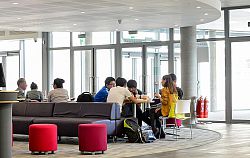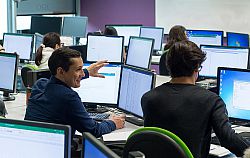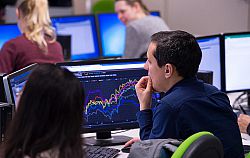Facilities in the Business School
The Business School is designed to support study, research and collaboration through a variety of inspiring yet practical spaces.
Browse gallery to see the School in detail
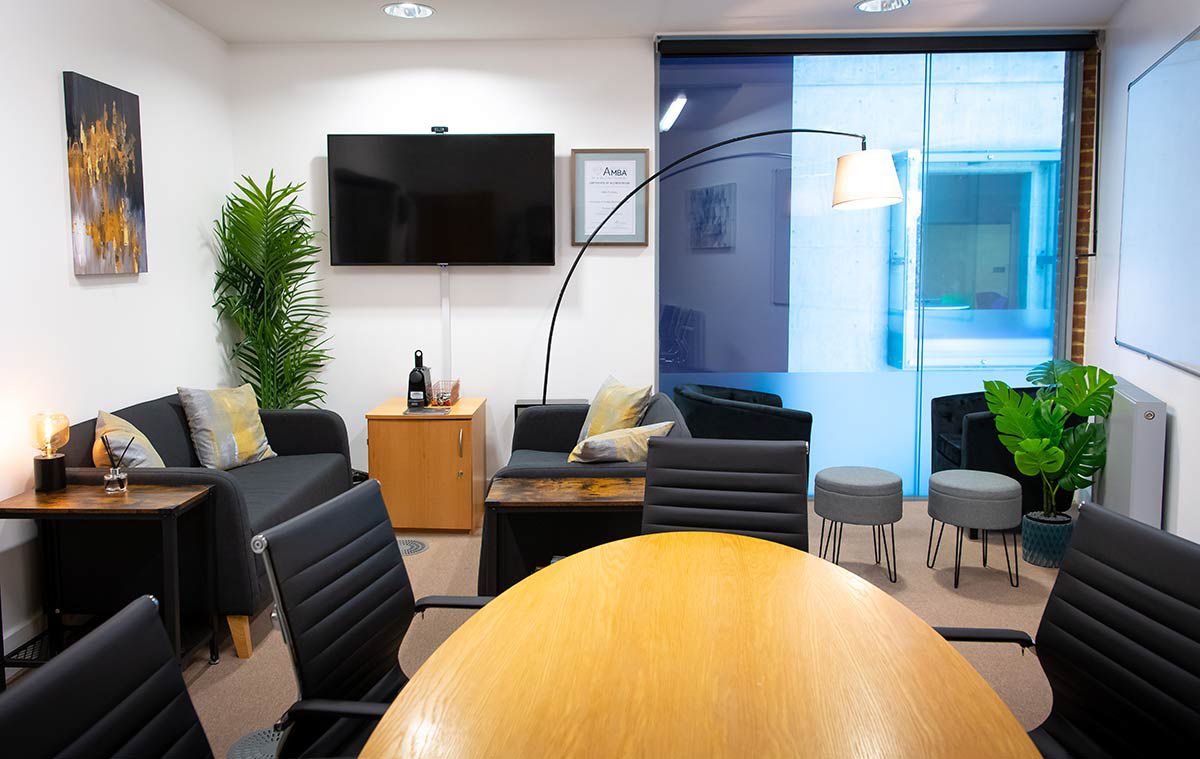
One of the MBA study rooms available to use during your studies.
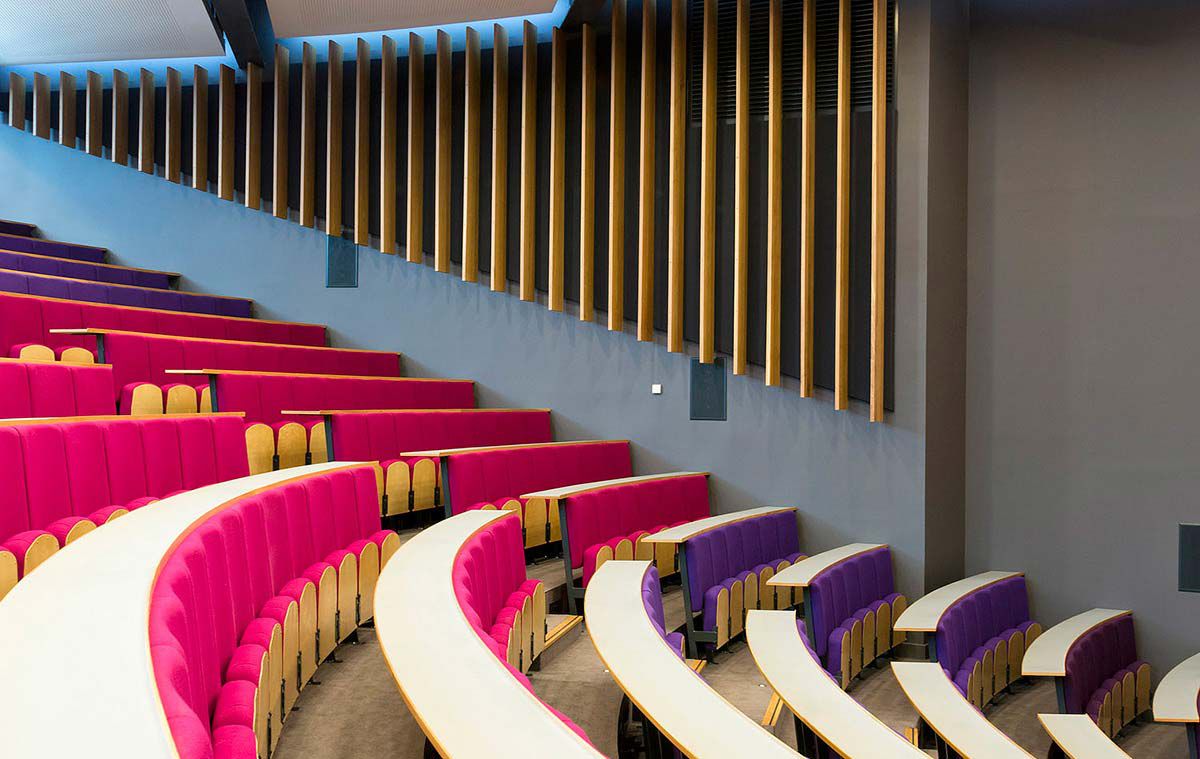
Two lecture spaces: a 500-person lecture theatre (pictured) and an intimate 60-person lecture theatre.
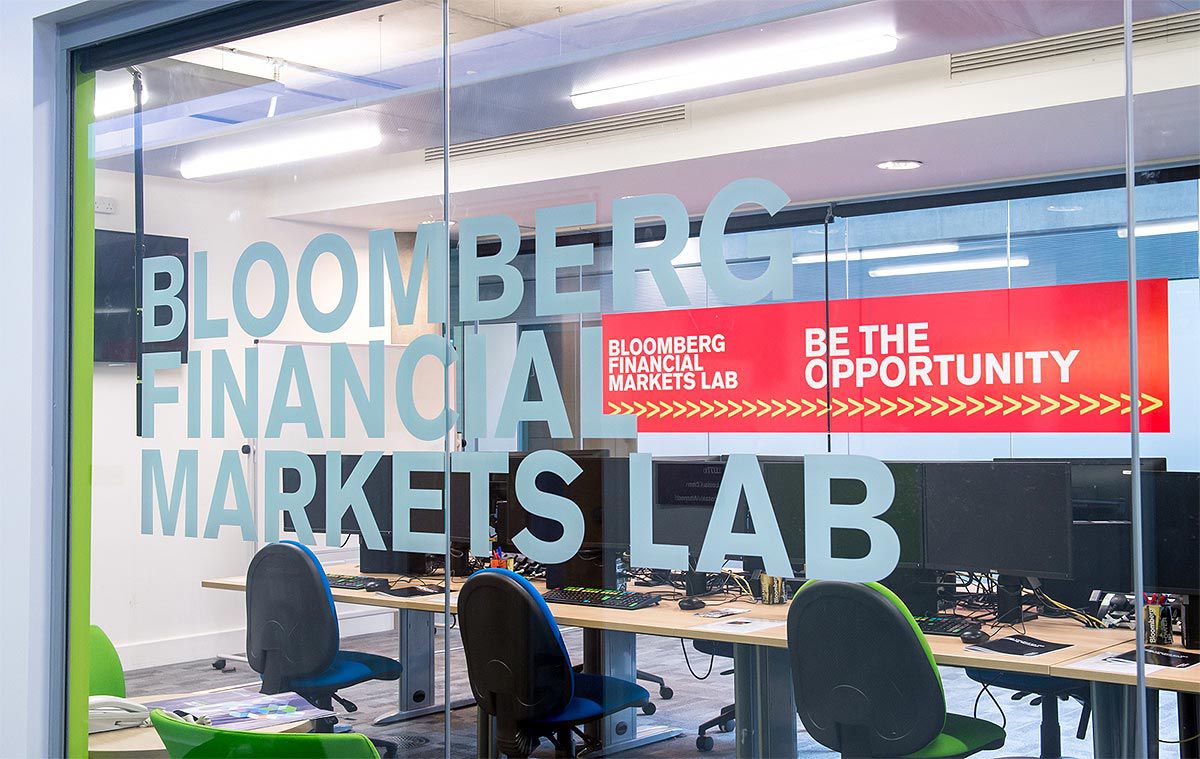
The Bloomberg Financial Markets Lab – built for business students. More about the Bloomberg Lab.
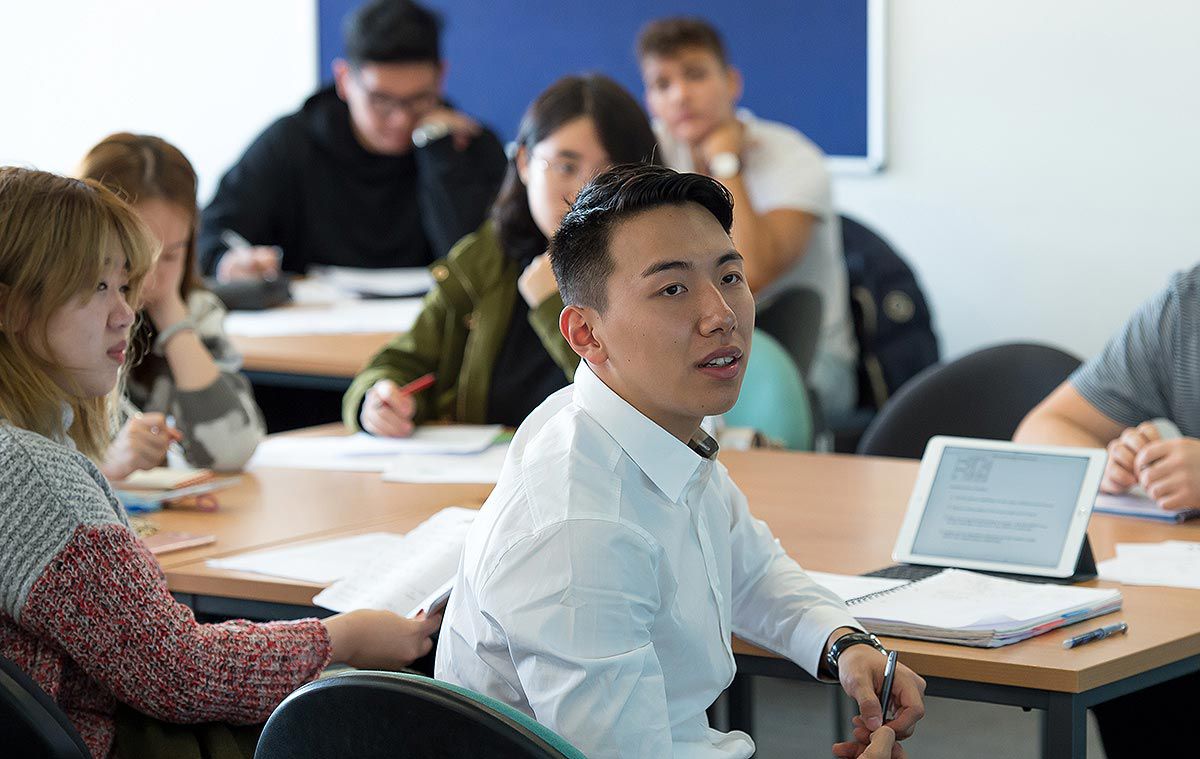
13 seminar rooms, each with integrated audio-visual equipment such as computers, projectors and visualisers.
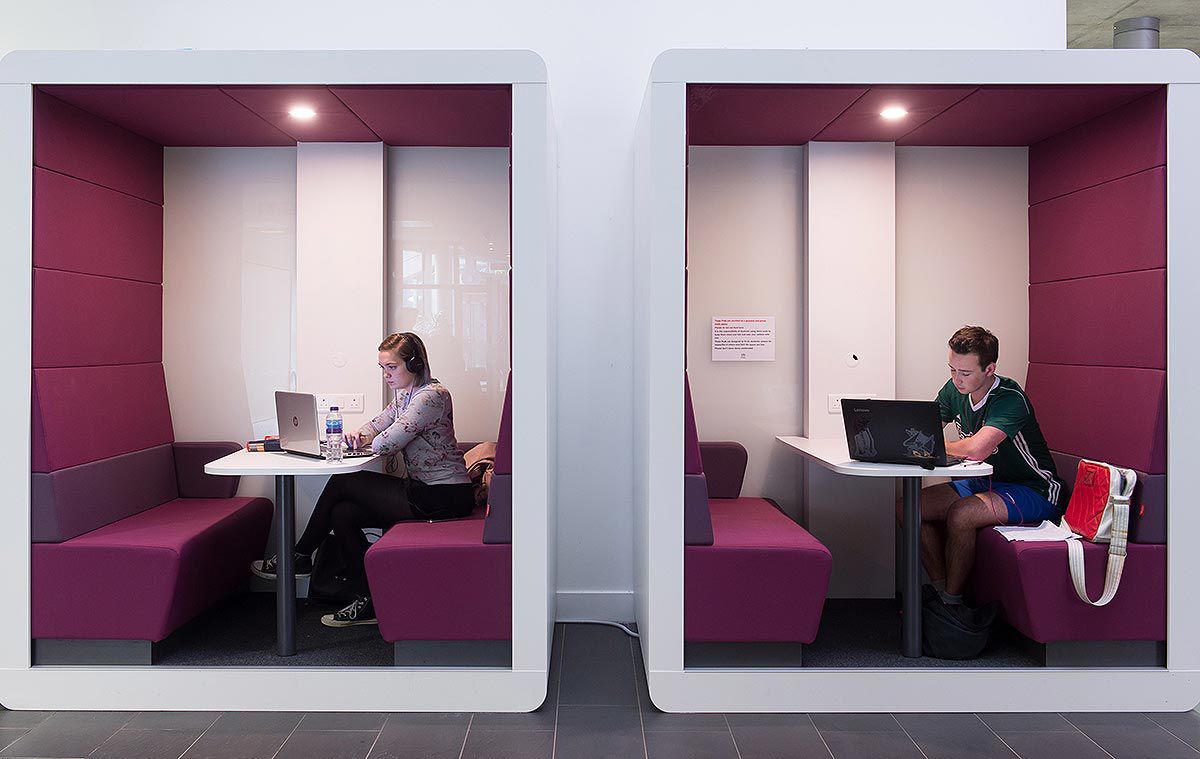
Flexible working spaces throughout the building, including our study pods and small seating areas.
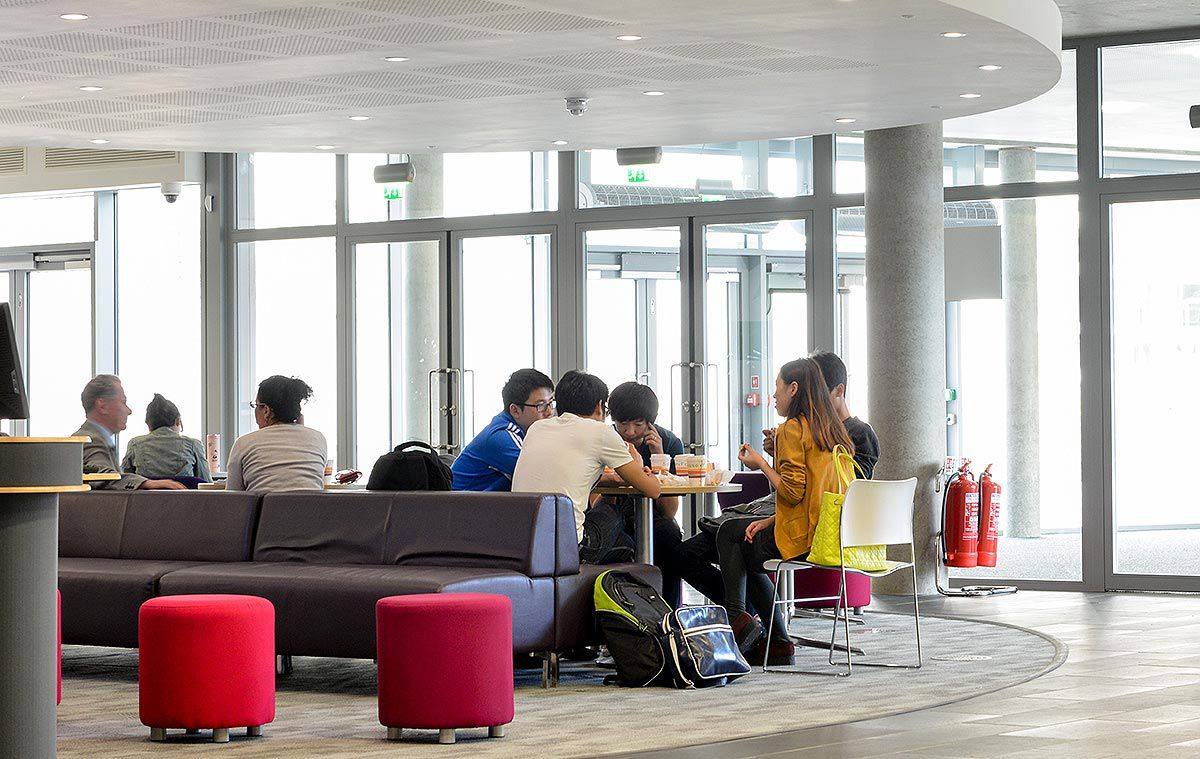
A large social study space with computers – perfect for chatting through ideas and doing research.
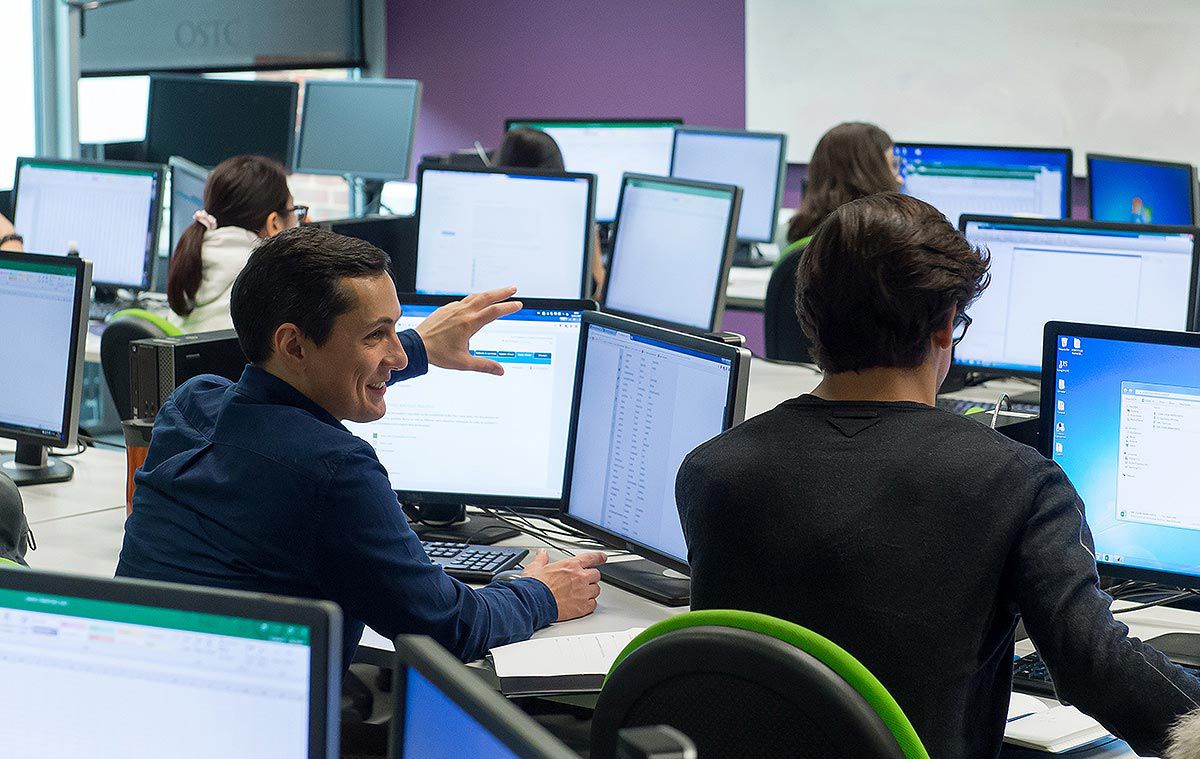
An extensive computer room with quality printing facilities, which is also used for teaching sessions.
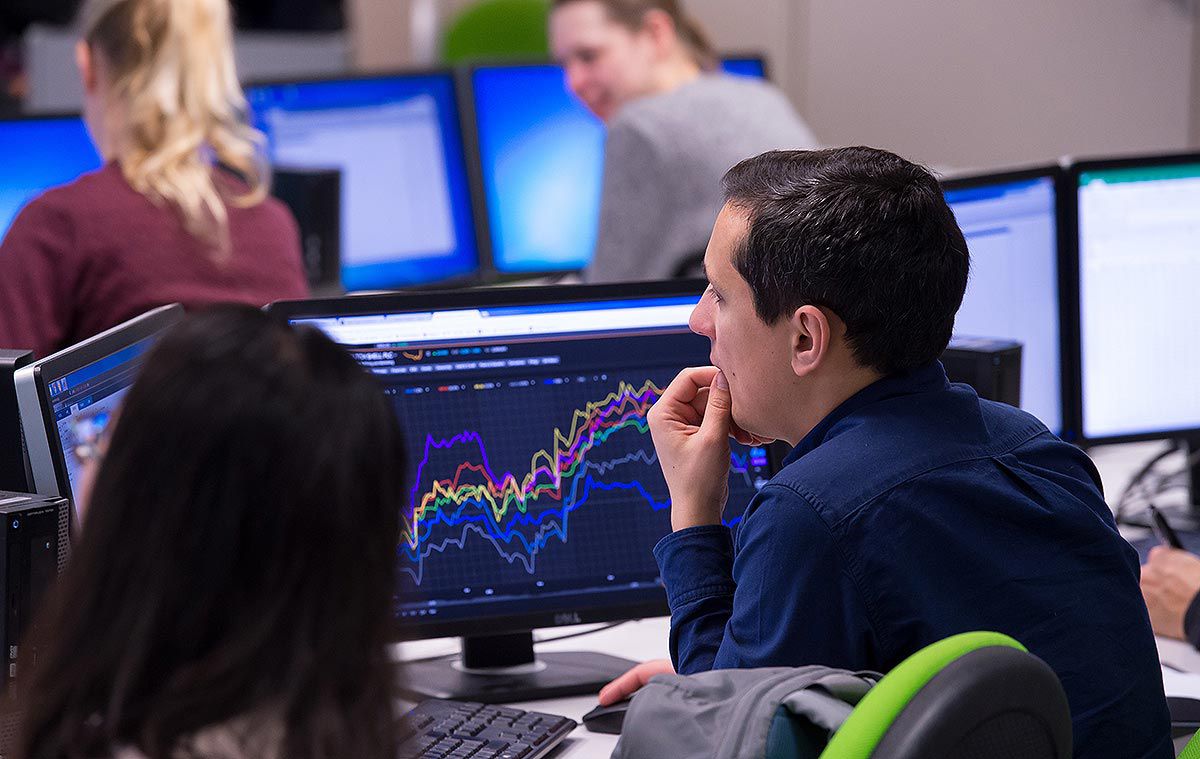
Our trading room – used regularly by finance students for stock exchange and trading simulations.
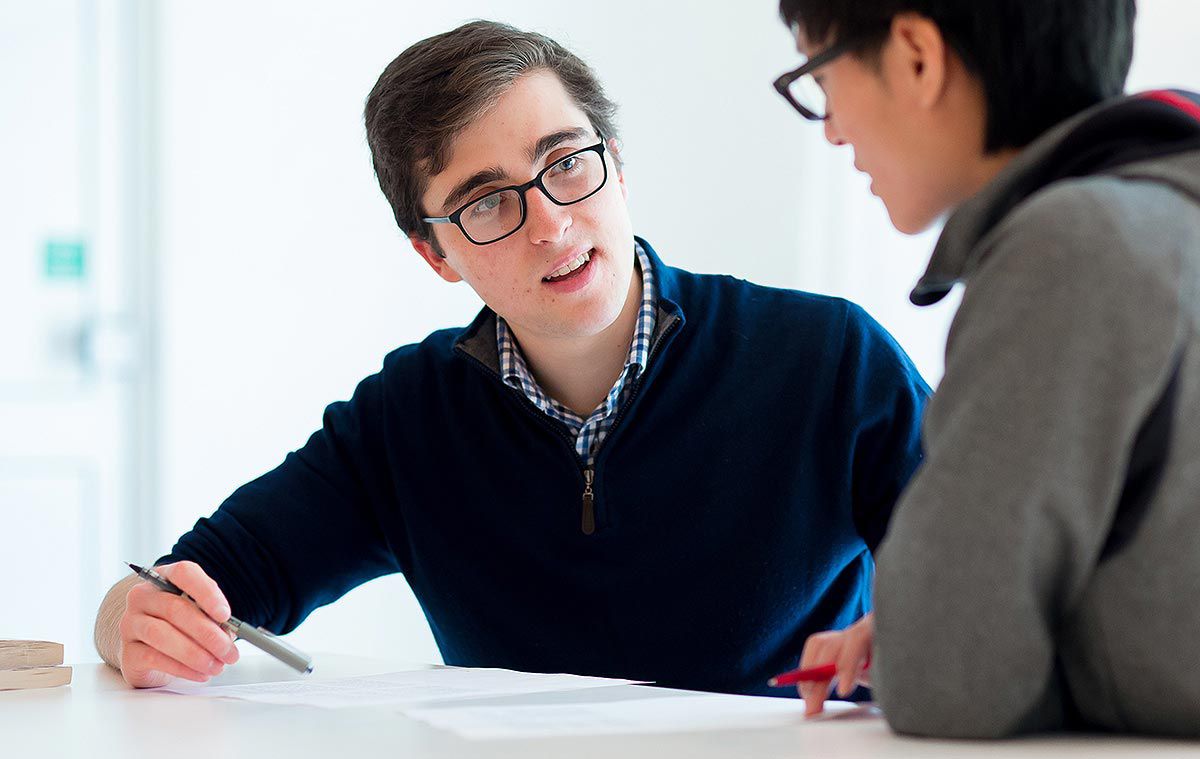
Our behavioural lab is a specialist, cutting-edge resource designed to analyse users and consumers.
The Jubilee building
The University of Sussex Business School is housed in the Jubilee Building – designed to complement the surrounding iconic Sussex architecture, while creating a visually stunning building in its own right, with a focus on sustainability.
Jubilee sits right in the heart of our campus – close to the main cafes, shops and on-campus accommodation.
Plus, the Jubilee building also has its own modern cafe and social space.
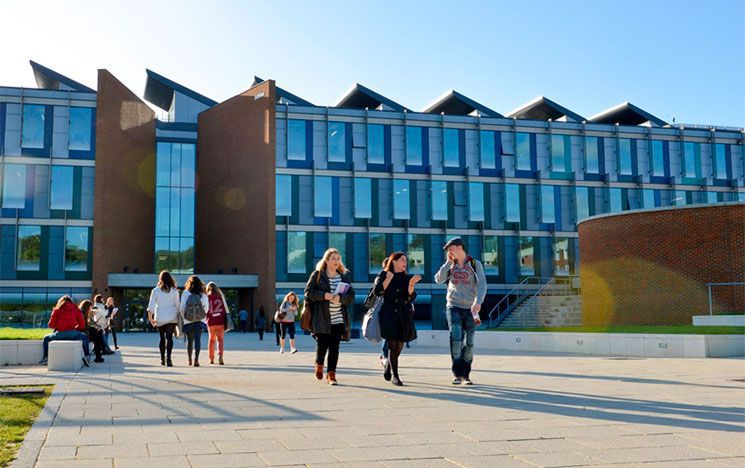
Contact us
Business School course enquiries:
business-school@sussex.ac.uk
+44 (0)1273 872668
Current students:
See the Business School internal site.
Connect with the Business School:
