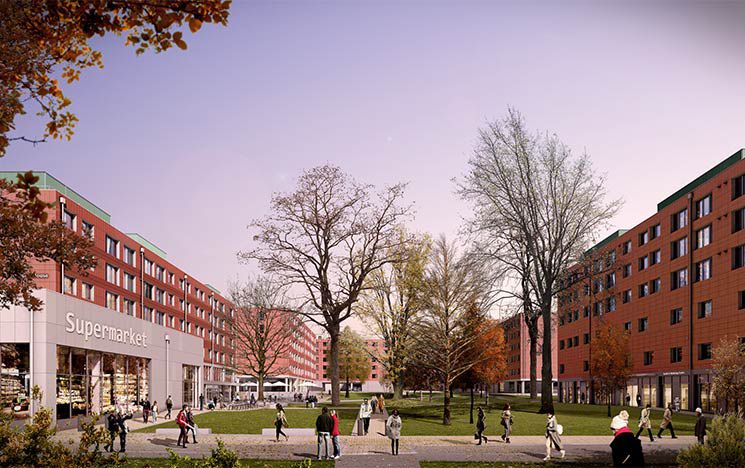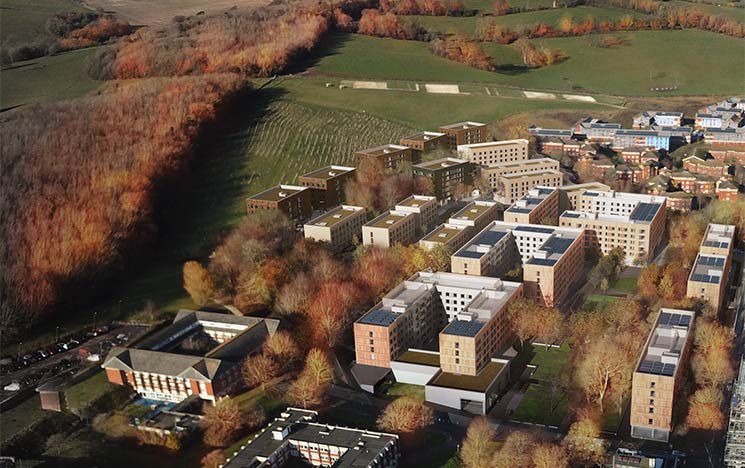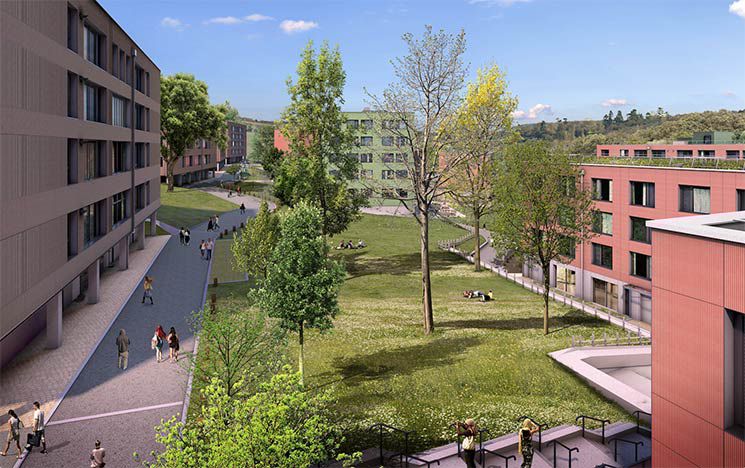Developing the West Slope
Find out about our West Slope development – a mix of student housing and spaces for learning, socialising and student wellbeing services.

Latest
The West Slope development is under construction - work will be ongoing throughout the academic year 2025-2026 and beyond. Find out more about the impact of West Slope construction works on our existing residences.
View campus development news for updates on our West Slope works.
About West Slope
We’re investing in making our campus even better: West Slope is the most ambitious programme we’ve undertaken in recent years.
Nestled below the South Downs, the West Slope development will be transformative and create new residential, learning, wellbeing and commercial spaces.
Inspired by Sussex’s original architect, Sir Basil Spence, West Slope will borrow colours and textures from the unique landscape that surrounds us. These will complement our existing campus architecture whilst embracing this thoroughly modern design and function.

A home away from home
We’re adding just under 2,000 brand-new bedspaces, offering a mixture of ensuite and shared bathroom single bedrooms, two-bedroom family apartments and fully adaptable rooms with carers’ accommodation.
We want to support as many students as possible to live on campus in their first year of study and beyond. Our new West Slope accommodation will mean more students can benefit from all-inclusive rents and term-time contracts, with teaching, learning, social spaces and student support services on their doorstep.
Prioritising wellbeing
Our purpose-built Health and Wellbeing Centre will put student welfare at the heart of campus. The home of University wellbeing services, it will provide a welcoming space where we will meet and support students, helping them to thrive throughout their studies.
NHS GP services will also be housed in the centre, serving both our students and our local community, with new waiting areas and a dedicated floor of consultation rooms.
A new student village
From a supermarket stocking all the daily essentials and comforts of home, to study spaces and a dedicated social hub, West Slope residents will have space to shop, relax, study and socialise.
Students will also have easy access to open space, with nature walks just moments away from their accommodation. A basketball court and children’s playground will create opportunities for students to meet and enjoy their surroundings.
A sense of place
The landscape of West Slope will complement our existing campus, re-establishing the ‘Green Core’ vision of Dame Sylvia Crowe, our original campus landscape architect, whose design legacy can be seen throughout West Slope in the sightline of trees and use of soft landscaping.
Continuing the tradition of public art on campus, new public realm artwork at the centre of the development will celebrate our commitment to sustainability, community, wellness and the surrounding natural world.

Accessible for all
We want everyone to have access to the same facilities and experiences during their time at Sussex.
Many of our buildings are historically challenging to access. West Slope creates an opportunity to build with access as a priority.
Step-free routes will have gentle gradients. Internal and external lifts and bridges will connect different spaces offering a more universal experience.
Local biodiversity
West Slope will support our aim of becoming one of the most sustainable universities in the world.
Native planting will support ecological habitat corridors and wherever possible, existing trees have been incorporated into the development, whilst new trees will be specially selected to support native biodiversity and enhance the landscape.
Green roofs will further contribute to the integration of West Slope into the landscape, creating a visual connection with the South Downs, and solar panels and water recycling will help make our buildings efficient.
View a full-size artist’s map of the West Slope campus area.
Read more about how important sustainability is to the University.
The whole precinct should have the ‘sense of a university’ and should, if possible, grow out of the soil of Sussex to become a natural part of this beautiful site.” Sir Basil Spence
Architect of the original Sussex campus buildings, 1961