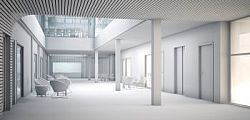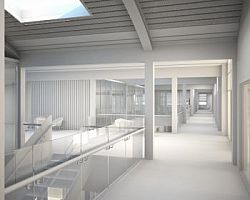Refurbishment of Freeman building going ahead
Designs are being finalised for the refurbishment of the Freeman building.
 An artist's impression of the exterior of the Freeman building after refurbishment.
An artist's impression of the exterior of the Freeman building after refurbishment.
 An artist's impression of the ground-floor atrium in the Freeman building after refurbishment.
An artist's impression of the ground-floor atrium in the Freeman building after refurbishment.
 An artist's impression of the first-floor atrium in the Freeman building after refurbishment.
An artist's impression of the first-floor atrium in the Freeman building after refurbishment.
In late summer 2014 students and staff from the School of Law, Politics and Sociology (LPS) will move into the Freeman building, which was previously occupied by SPRU – Science and Technology Policy Research.
Since SPRU moved across campus to the new Jubilee building, a design team has been working on costs and plans for the Freeman building. Student representatives from LPS have also been involved in developing ideas for the student social spaces in particular.
Once the updated versions of these plans have been confirmed in October, it should be possible to strip out the building in November, with work in the building then commencing in January 2014.
So during 2013-14 the building will be refurbished to create high-quality academic space, with an appropriate mix of offices and seminar rooms replacing the current open-plan arrangement.
LPS will remain in its current home in the Friston building for the 2013-14 academic year, until completion of the Freeman project.
Professor Stephen Shute, Head of LPS, said: “Plans for the building work are well under way and I’m confident it will provide an outstanding home for the School.”
The newly refurbished building will include:
- a new entrance, with better access, wider steps and paths;
- a refurbished main atrium, which will be opened up to the roof at key points to let light into the building;
- teaching space in six seminar rooms, with state-of-the-art audio-visual technology;
- a Law mooting chamber, a PC cluster room, and study space for research students and taught postgraduate students;
- a student common room on the ground floor, opposite the entrance and looking onto one of the two internal courtyards, plus social space in the atrium and social space for postgraduates on the first floor;
- a school office, offices for about 100 academic and professional services staff and a staff meeting room and common room;
- an enlarged terrace on the south side of the building, and a new small terrace outside the Law mooting room.
These elements have developed significantly since the original plans, which initially had to take into account the continued presence in the building of the University of Brighton’s Centre for Research in Innovation Management (CENTRIM).
CENTRIM had stayed in the building after SPRU left and were originally going to remain there, with the refurbishment taking place and LPS moving in around them.
However, CENTRIM’s move off campus in June 2013 enabled different plans to be created for the Freeman building – adding additional time to the planning process but making much more effective use of the space and a better home for LPS.
John Duffy, the Registrar and Secretary, said: “The planned changes will enable us to use this building in a way that strongly supports the growth of social sciences at Sussex.”
Professor Shute added: “As the project progresses, I want our students to continue to be involved. In particular, I would like to see them deciding how the social spaces are fitted out and furnished so that they meet students’ needs.”
