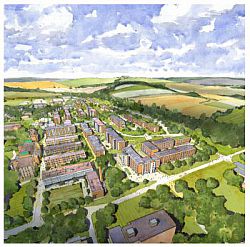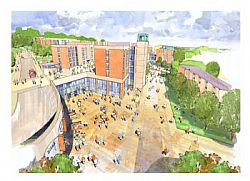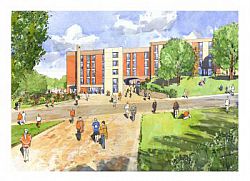Plans unveiled for new student village
The University has unveiled plans for a new student village on campus.
 An aerial view of the new campus village from the south. Architect’s impression: TP Bennett/Balfour Beatty
An aerial view of the new campus village from the south. Architect’s impression: TP Bennett/Balfour Beatty
 The new Students' Union facilities, looking south. Architect’s impression: TP Bennett/Balfour Beatty
The new Students' Union facilities, looking south. Architect’s impression: TP Bennett/Balfour Beatty
 The reception hub, looking north from Boiler House Hill. Architect’s impression: TP Bennett/Balfour Beatty
The reception hub, looking north from Boiler House Hill. Architect’s impression: TP Bennett/Balfour Beatty
The new development will triple the amount of student housing on East Slope from around 600 beds to more than 2,000. Students’ facilities will also be located in the village.
The plans are the first stage of a £500 million programme of investment to modernise and improve the campus. The University is one of the area’s biggest employers and estimates that around 2,400 new permanent jobs will be created as a result of its campus redevelopment.
John Duffy, the Registrar and Secretary, said: “We want to provide the best facilities for our students and staff so that we can continue to undertake life-changing research and bring all the benefits of being an internationally recognised educational institution to the Brighton region.
“Over time, we hope to house more of our students on campus or in University-operated accommodation, rather than in the private residential sector in Brighton and Hove. This new development is a key part of that vision.
“The University has been working closely with local residents and businesses, Brighton & Hove City Council, Historic England and other local bodies, as well as our own students, to ensure that we take into account their views. We are hosting a number of public information days to give people a chance to look at our plans and discuss their thoughts.”
Ahead of submitting its planning applications, the University is sharing details of the new student village, which will contain:
- 2,100 student bedrooms to replace 590 outdated units built in the 1970s
- A mix of town houses and flats
- Communal areas such as kitchens, common rooms, laundry space
- Secure cycle parking for every resident
- New students’ facilities
The new student facilities will accommodate a huge range of activities – study, socialising, events and mobilising volunteers. Around 1,000 Sussex students take part in volunteering activities every year.
The new buildings have been designed so that they respect and enhance the vision of the campus’ founding architect, Sir Basil Spence. Maintaining the features of the unique landscape setting within the South Downs is at the heart of the University’s plans.
Last year the University was granted outline consent for its campus Masterplan, which includes the majority of this new student accommodation. Subject to approval, work will begin on the site in January 2017. The first phase will then be ready around September/October 2018, with all work completed by 2020.
Details of the designs were available for view in the campus Library earlier this week. An information stand will also be present in Jubilee Library in central Brighton until 5pm on Saturday 12 March.
